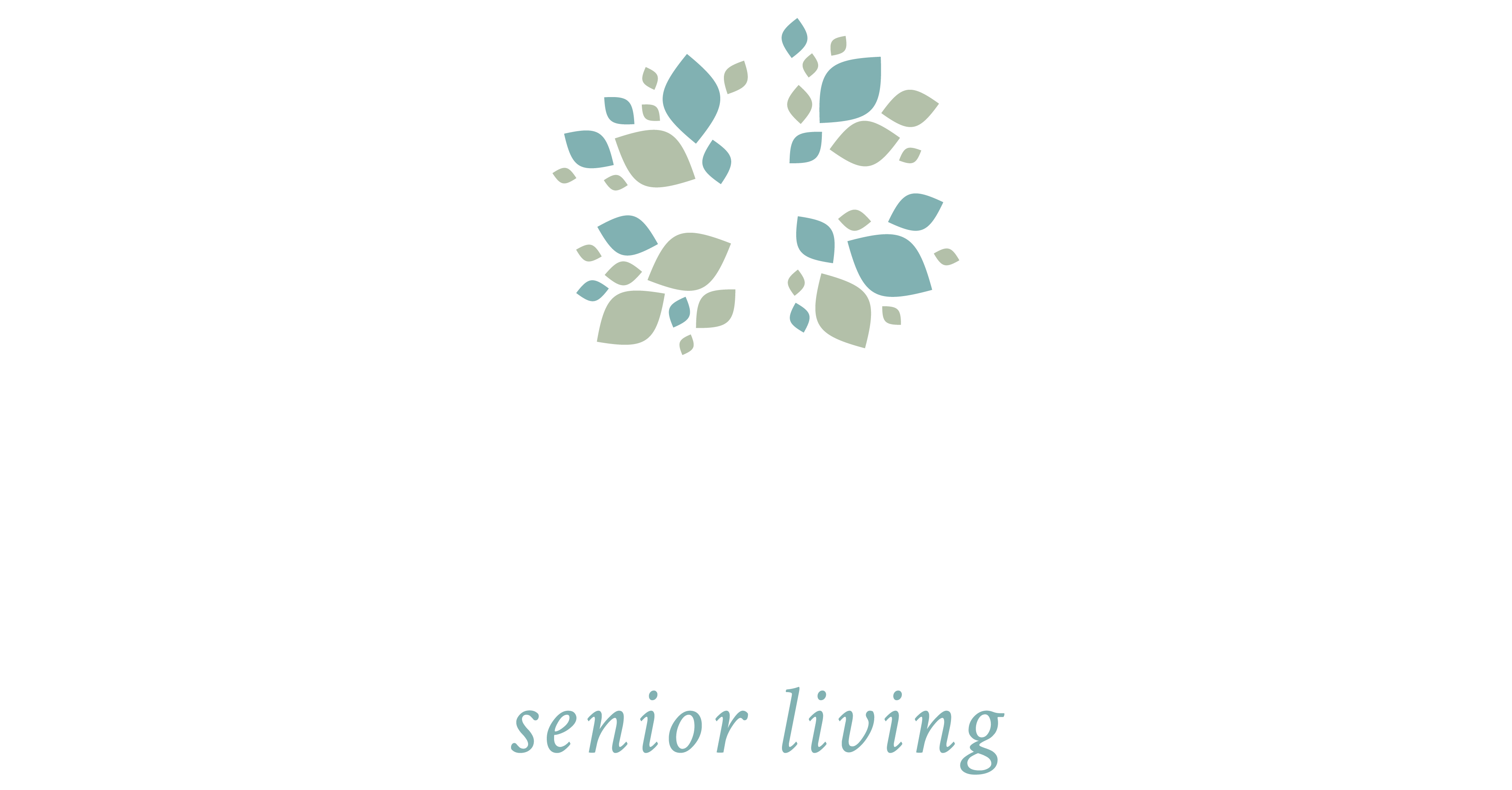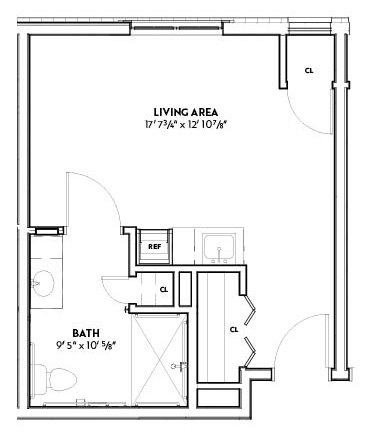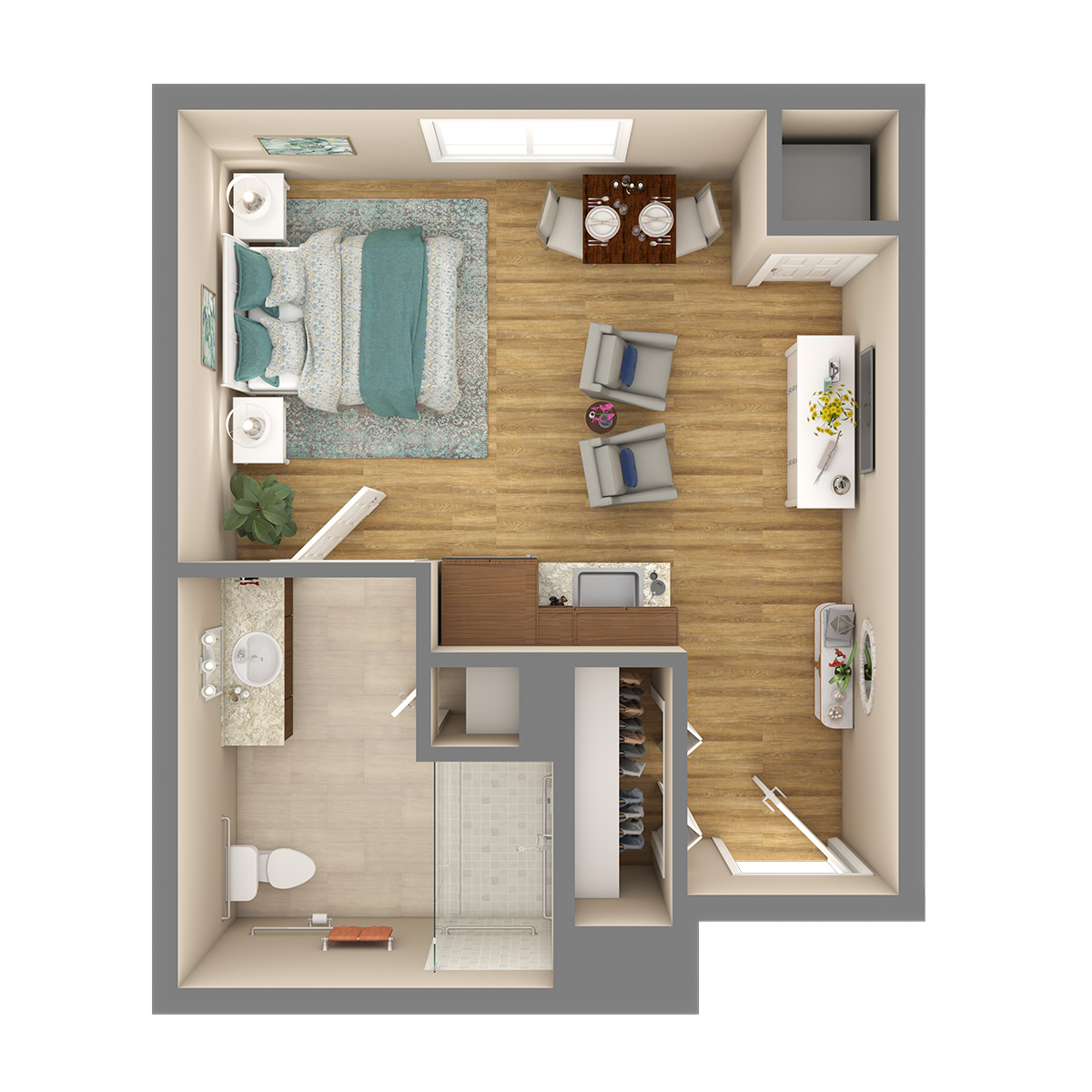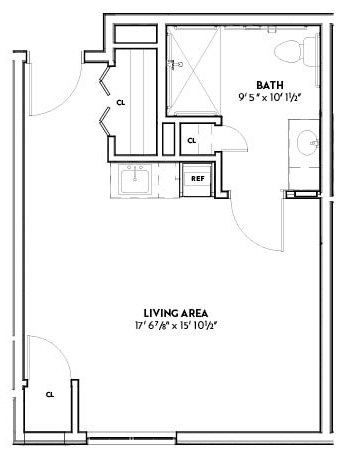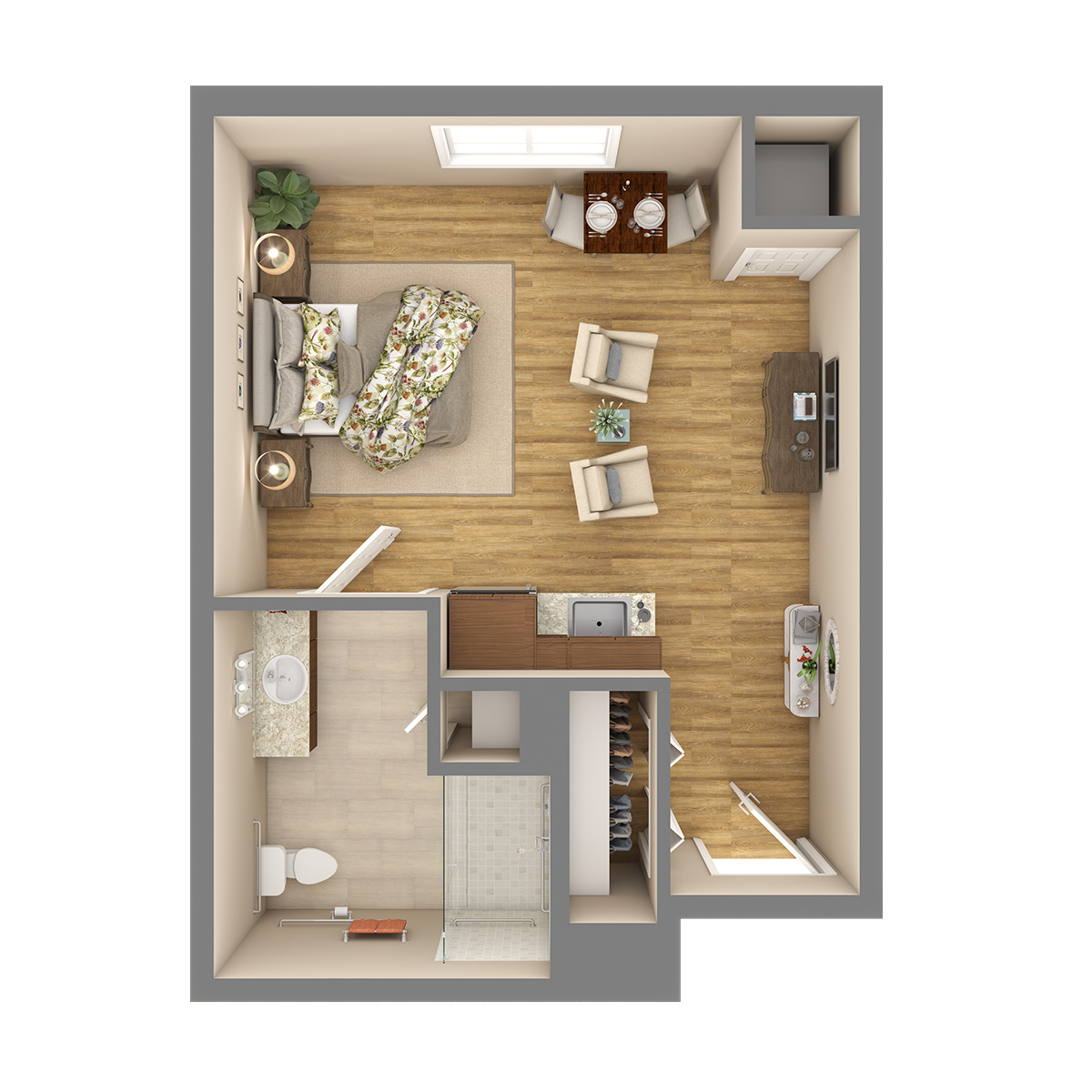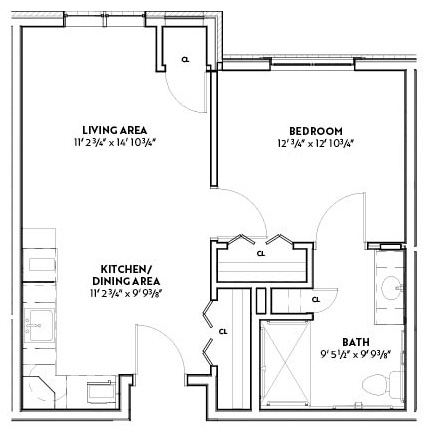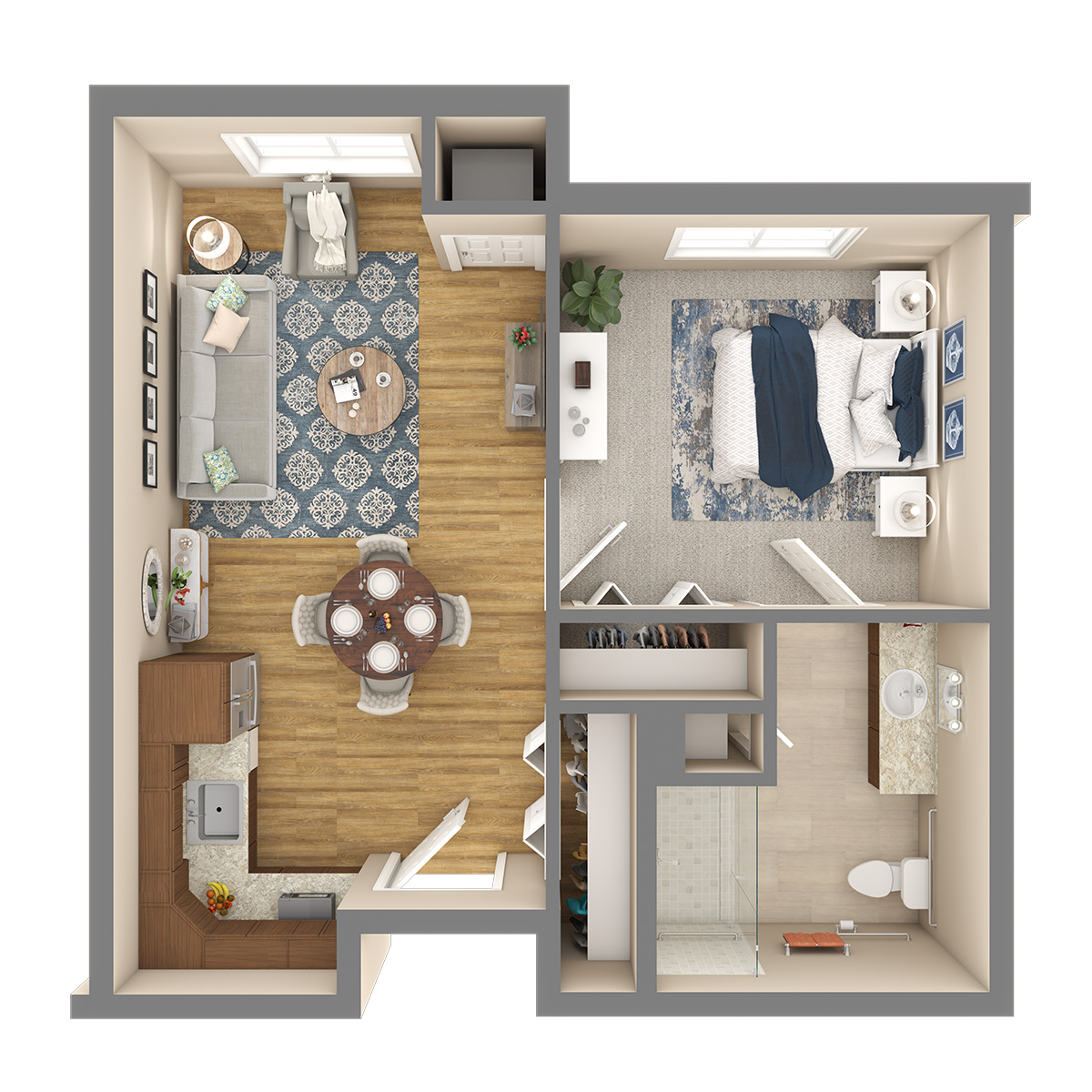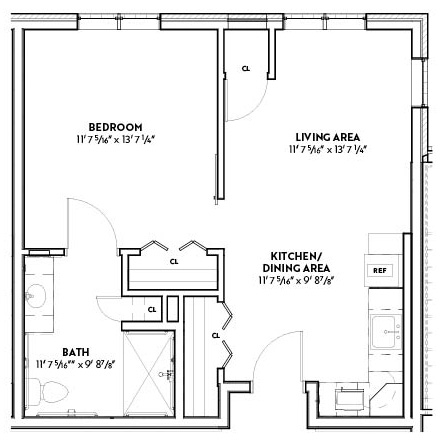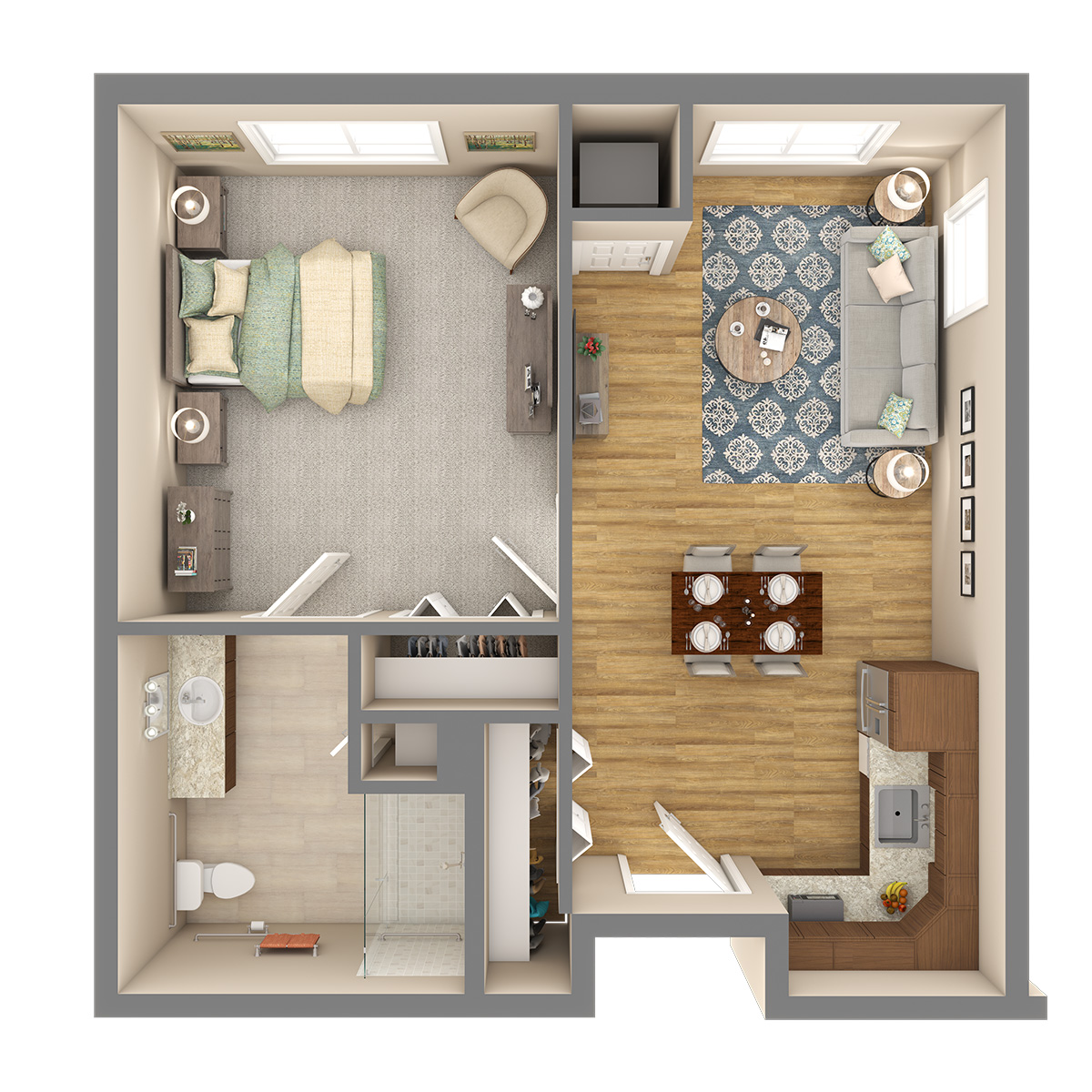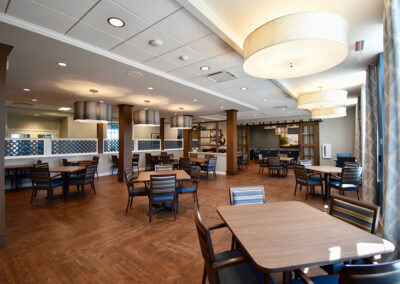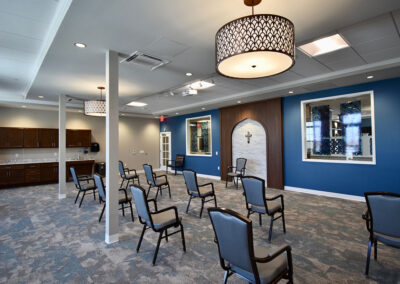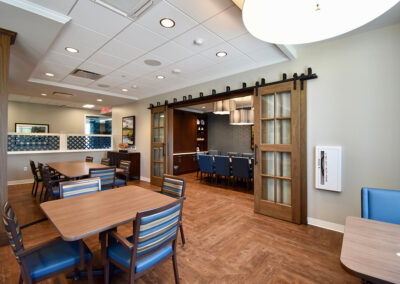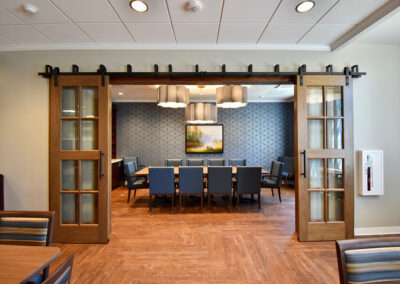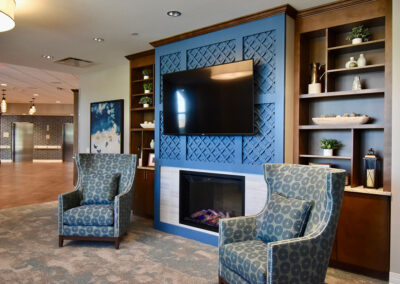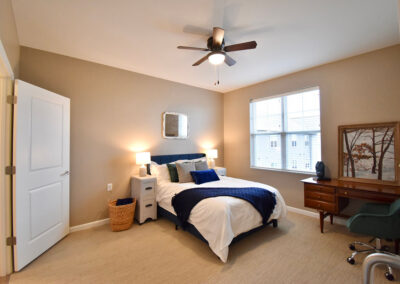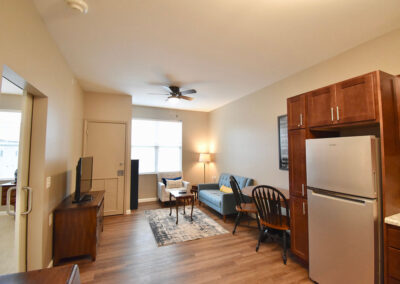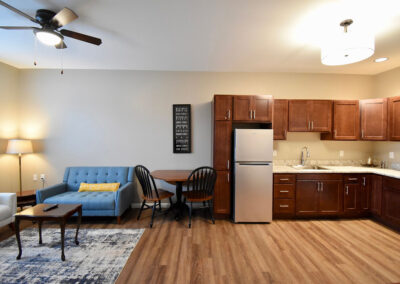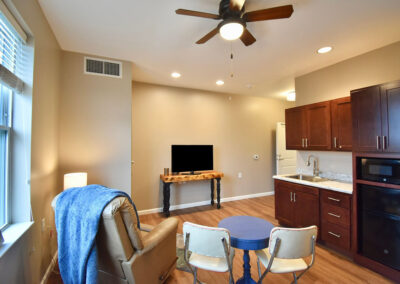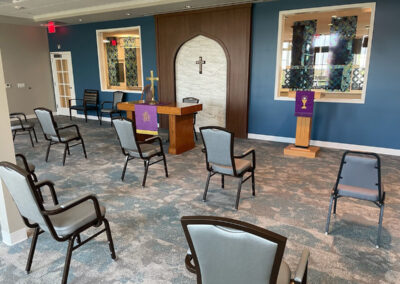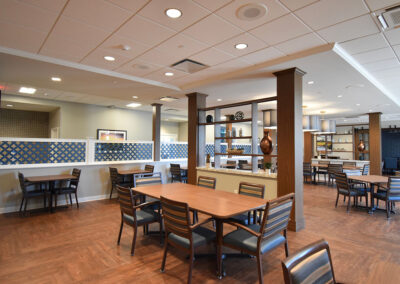The Lodge at Evenglow
Quality
assisted living
Assisted Living is the perfect balance for people who are independent in many ways, but could use a helping hand. Perhaps maintaining a home has become a burden, or daily activities such as cleaning and meal preparation have become difficult or even dangerous. We are here to provide you with the comforts of a relaxed lifestyle as well as professional and respectful assistance.
The Lodge at Evenglow was built in 2023. Our 76 apartment assisted living community floor plans range from cozy studio suites to spacious 1 bedroom apartments, which can be supplemented with a range of services.
What can you expect in Assisted Living?
Delicious daily meals are provided by our recognized kitchen staff so you don’t have the responsibility of cooking and cleanup. Also, our friendly team does weekly housekeeping and laundry services for you.
More than just daily support, we provide a unique setting for you to grow in fellowship and companionship. You’ll meet new friends and have a variety of hobbies and activities to participate in at your leisure. Our Wellness Gym and Silver Sneaker fitness classes are supervised exercises to help keep you in shape and our on-site religious services with local ministry offer meaningful worship opportunities.
With the peace of mind of Assisted Living, you and your family can relax and enjoy this special time of life.

Floor Plans
Services:
- Three meals a day
- Weekly housekeeping and laundry
- On-site laundry room
- Medicine administration and clinic services
- 24/7 emergency pendant system
- Assisted living levels 1, 2 & 3 (dressing and showering assistance, professional nursing assessment, includes a free emergency pendant call system)
- Free parking
- Senior Direct TV
- Free Wi-Fi
- Activities
- Beauty/Barber shop
- Skilled therapy services
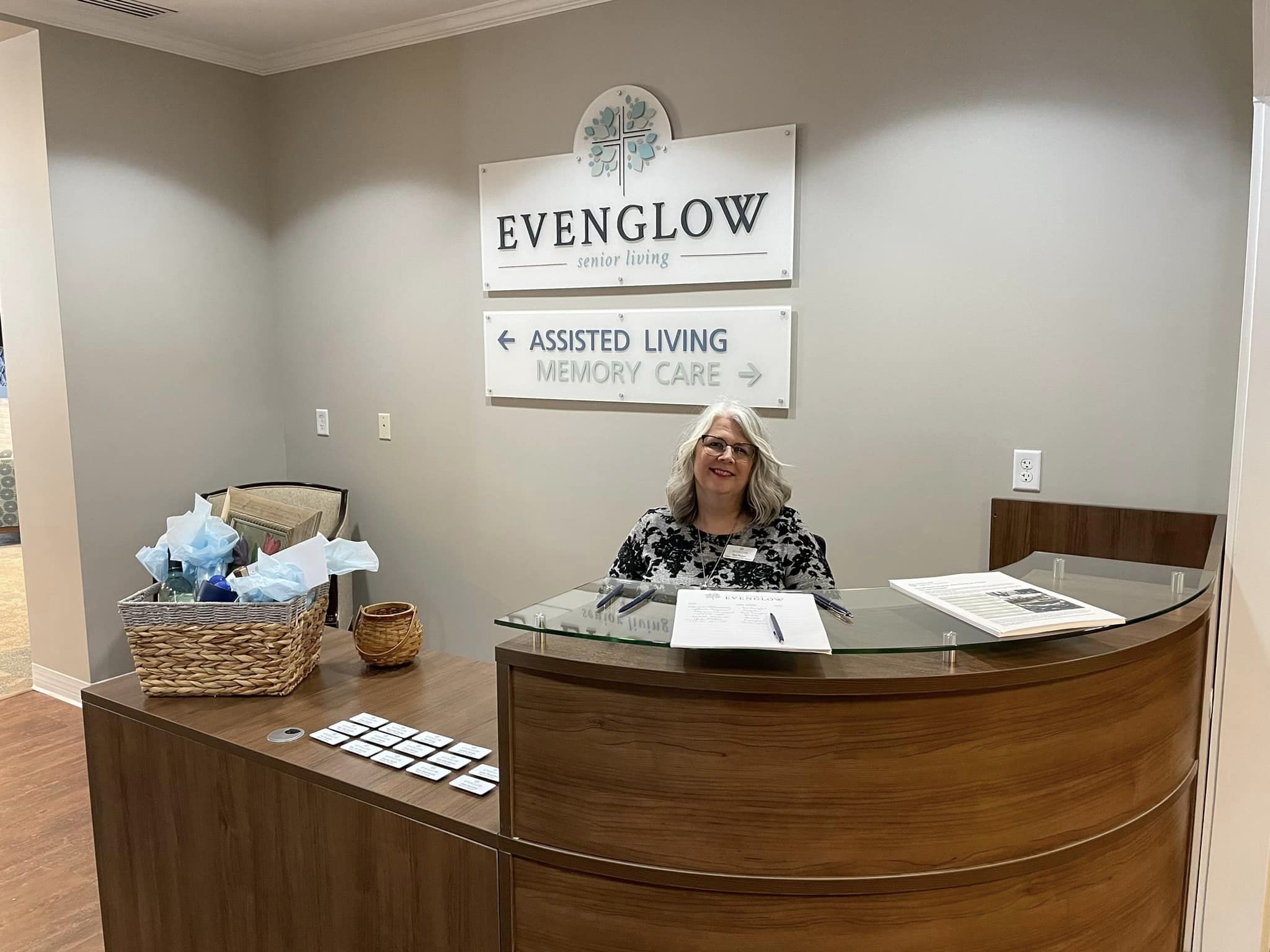
reach out for
more information
Interested in learning more about Evenglow and how our Life Plan Community can benefit you or a loved one? Fill out the form and a member of our team will follow up shortly.
